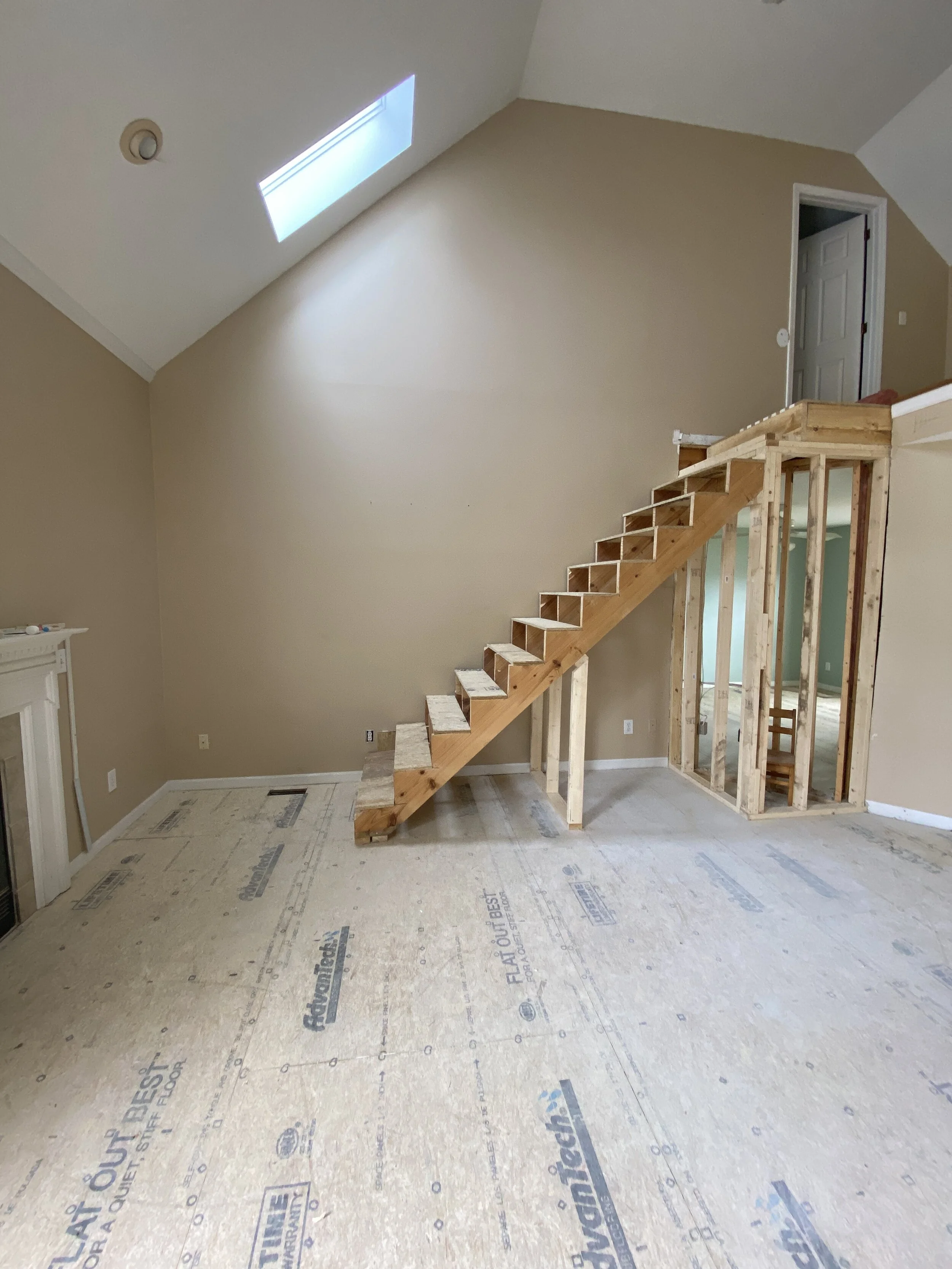Work In Progress: Stair Relocation
We are currently working on creating an open living room for a home in Wilmington, North Carolina. The family wanted to have an area large enough to fit their entire family. In order to create an open concept living room and kitchen, we needed to relocate the staircase, and move the stairwell to the other side of the living room.
In the below photos you can see how the kitchen and centrally-located staircase created two defined rooms. Moving the stairwell to the far wall opened the space between the kitchen and the living room to create one open space for the family.



