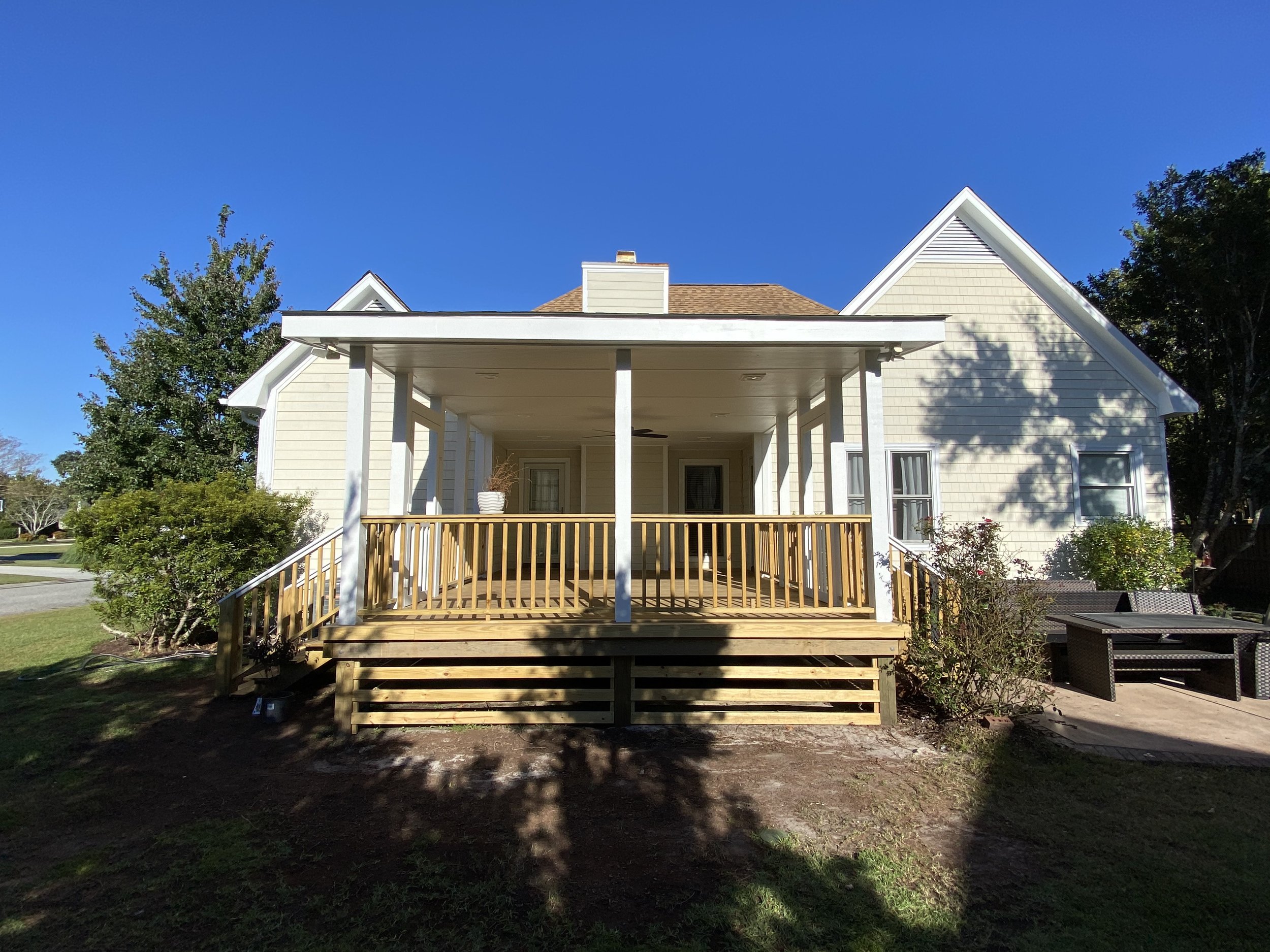Screened Porch Addition
This screened porch project was a labor of love. It actually celebrated its one year birthday last month. I’m a little behind on my project updates.
This Wilmington home had an old, existing deck, and the homeowners wanted to upgrade it to a screened-in porch. Since the porch would sit where three roof lines meet, and wrap around a fireplace, we had to be very precise in the pitch of the roof, so that water wouldn’t pond. Unfortunately, New Hanover wouldn’t allow us re-use the existing posts, so we had to start from scratch.
As a side note, the way the building code is currently written, porches and decks are built to essentially the same standards as a room addition. This is intentional, so that if a homeowner ever decides to convert a deck to an addition, the structure is solid. If you get a deck quote that seems too good to be true, chances are it’s not being built to code. ::Gets off soap box::
This screen porch truly is an additional living space. It’s spacious and the screen and fan makes it comfortable even in the warmest weather.
We had to start from the ground up by tearing out the old deck and ripping out the existing posts, and digging deeper holes with more concrete structure. Remember that soap box?
All of this is taking place during a ridiculous heat wave, but finally, we got everything approved, and could start building up.
Next, it was time for roofing, electrical and some finishes. We installed a bead-board ceiling, ceiling fan and recessed lighting.
The final touches included paint and screen.






















