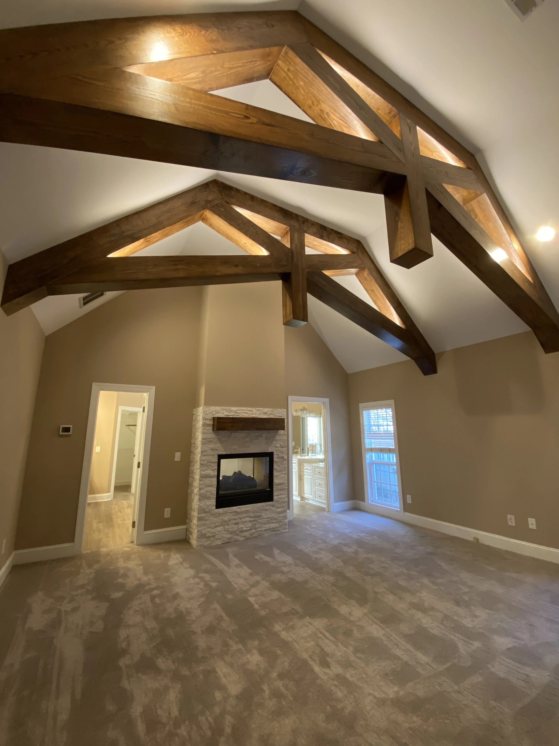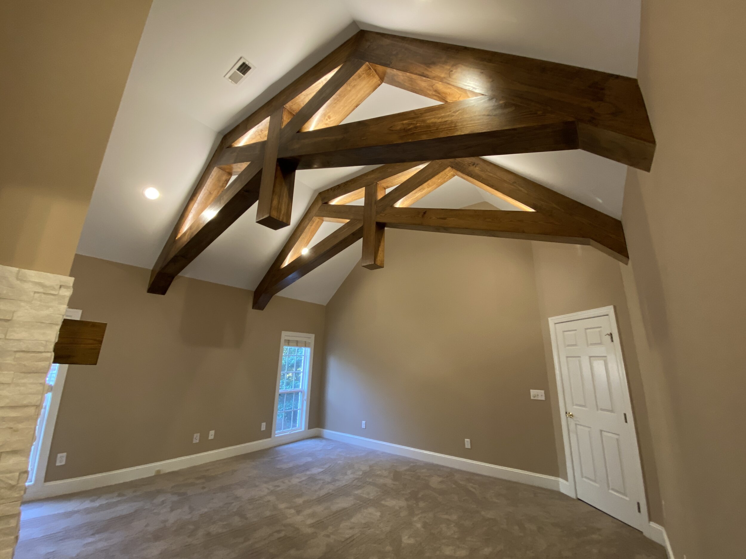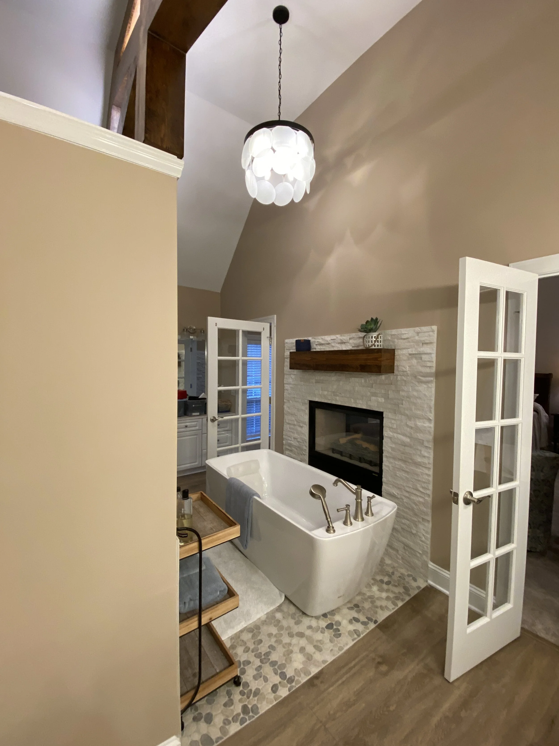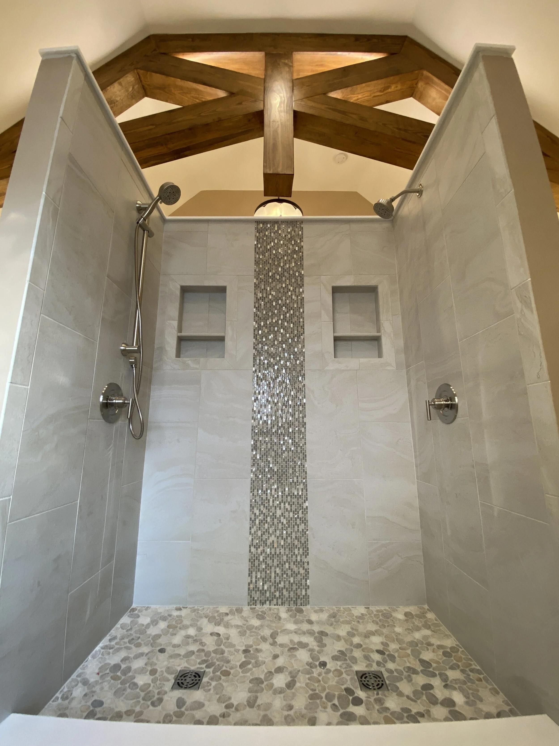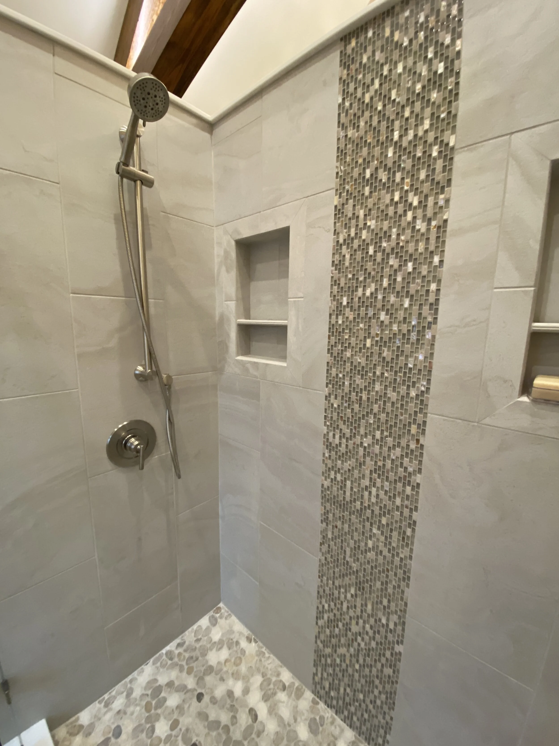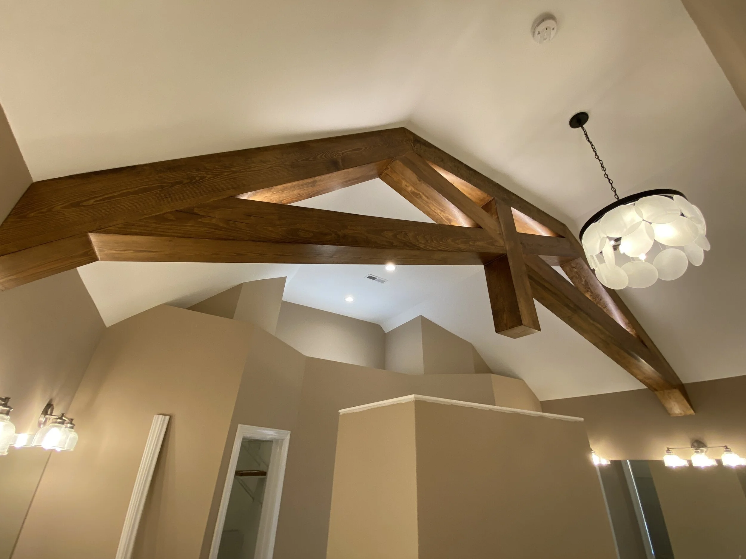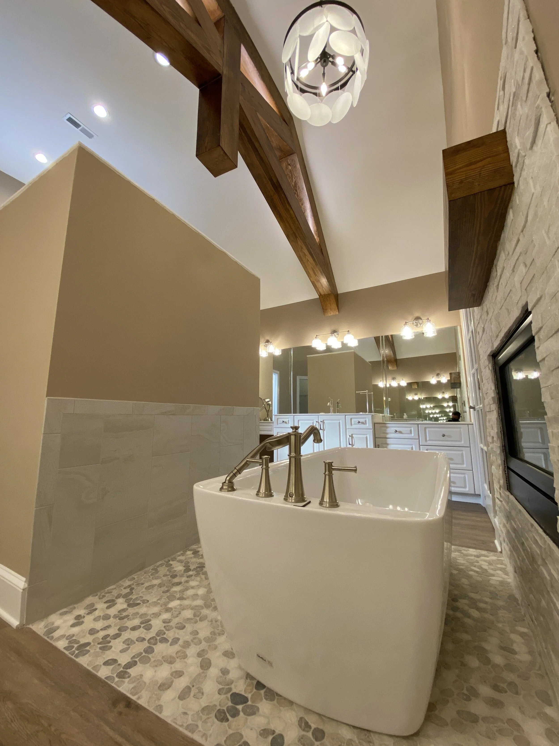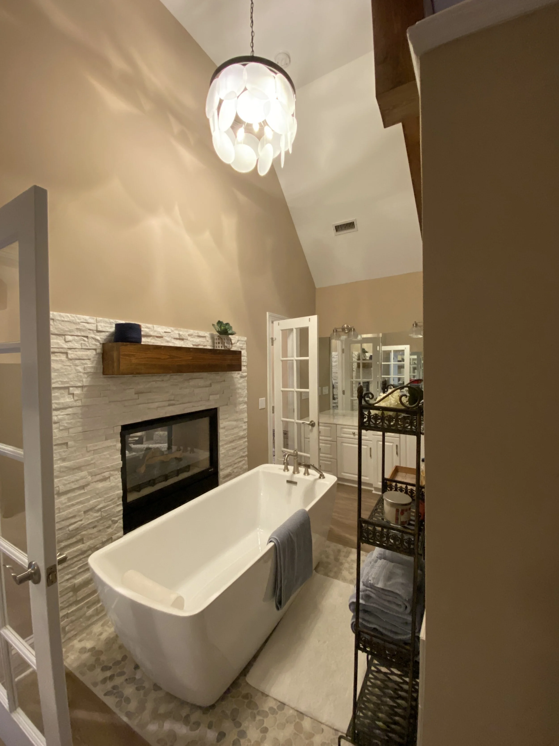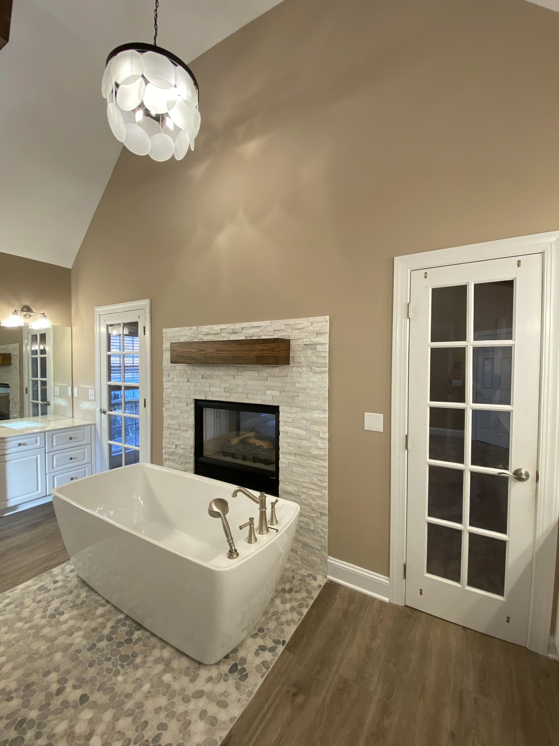Master Bedroom and Bathroom with Fireplace
This master bedroom and bathroom project in Wilmington, NC is finished, and we can’t stop looking at the results.
The master bathroom has a unique layout with a dual-sided fireplace that connects the bedroom and bathroom. With two access doors from the bedroom framing the fireplace, the shower and bathtub are centered in the room, while vanities run along each side wall.
Although the photos speak for themselves, I’ll give a recap on the scope of this project:
Reframed the shower enclosure to more traditional shape, and to add a bit more privacy
Replaced the floor around the tub and inside the shower with river stone tile, while the rest of the bathroom would floor was updated with luxury vinyl tile
Removed the two columns from the center of the bathroom and added a custom decorative beam with LED lighting to the bathroom ceiling
Replaced with bathtub with a free standing bathtub next to the fireplace, and added overhead chandelier lighting
Refaced the fireplace both in the bathroom and bedroom with quartz tile and added custom fireplace mantles
Replaced the carpet in the master bedroom, and added two custom decorative beams with LED lighting to the bedroom ceiling
Check out the final touches of this project here!


