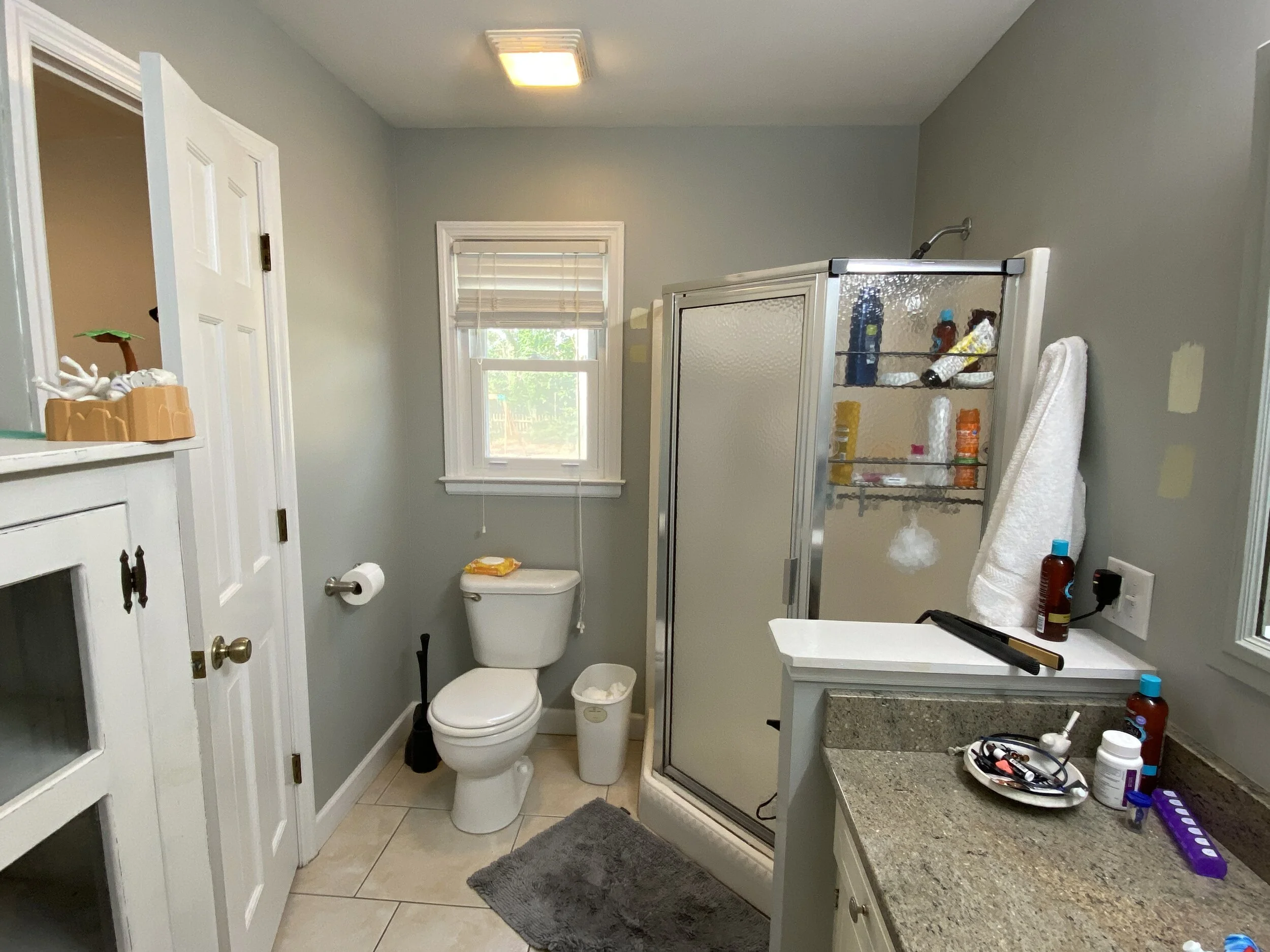Master Bathroom Layout Change
For this master bathroom remodel, the owners wanted to accommodate a larger shower, without blocking up the window and upgrade to a dual sink vanity. In order to allow for the standard-size shower, we needed to change the layout, relocating the vanity and shower. Take a look at these before and after photos.








